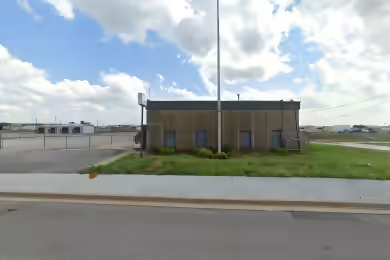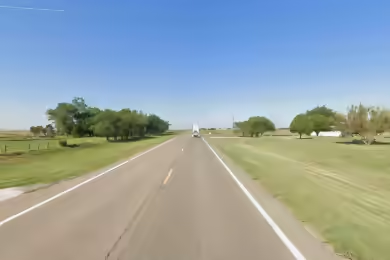Industrial Space Overview
Located in the Carlson Land Industrial Park, this expansive
15,092-square-foot industrial facility is designed for efficiency and functionality. The property includes
2 acres of laydown space and has been recently updated, featuring a new roof (2016), bathrooms (2022), and heaters (2023). With
21’ eaves and a
7.5-ton bridge crane, this space is ideal for various industrial operations, including truck and rail loading. The building is fully heated and equipped with high-bay lighting, ensuring a productive work environment.
This property is available for lease at a competitive rate of $6/SF NNN with estimated $1.50 nets. The facility is well-suited for businesses seeking a long-term lease, with terms ranging from 3 to 10 years. Don't miss the opportunity to secure this prime industrial space in a strategic location.
Core Specifications
Building Size: 15,092 SF
Lot Size: 2.00 AC
Year Built/Renovated: 1983/2022
Construction Type: Metal
Power Supply: 480V, 3 Phase, 225 Amps
Building Features
- Clear height: 23’
- Warehouse floor: 6”
- Drive-in bays: 20
- Standard parking spaces: 10
Loading & Access
- 20’ wide doors on the East, West, and North sides of the building
- Rail access available
- Compacted yard suitable for heavy equipment
Utilities & Power
Ample power supply with 480V, 3 Phase, 225+ Amps available, ensuring that the facility can support various industrial operations.
Location & Connectivity
Strategically located within the Carlson Land Industrial Park, this property offers easy access to major roads and highways, enhancing logistical efficiency for businesses. The area is well-connected to public transit options, making it convenient for employees and clients alike.
Strategic Location Highlights
- Proximity to major highways for efficient transportation
- Access to rail services for shipping and receiving
- Located in a growing industrial area with potential for business expansion
Extras
Optional office trailer available for lease, providing additional workspace on-site.



