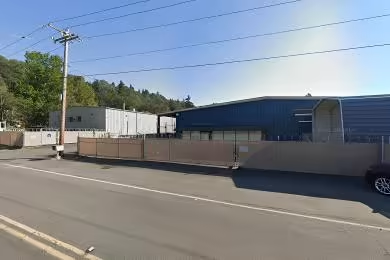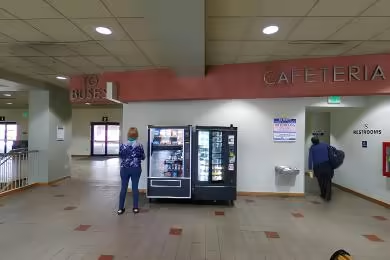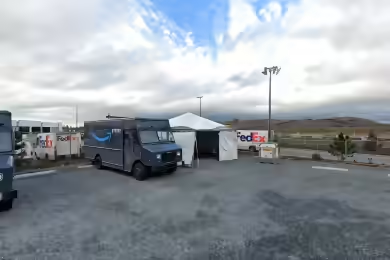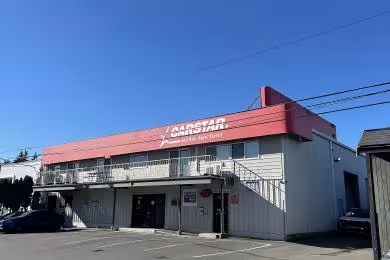Industrial Space Overview
**Warehouse Rental**
The building boasts 28,200 square feet of warehouse space, along with a mezzanine area of 3,000 square feet, providing ample storage and production capabilities. Constructed with tilt-up concrete, it offers a 24-foot clear height and is equipped with a metal roof and walls. Loading and receiving operations are facilitated by six dock-high doors and a drive-in door.
The building's office space spans 1,500 square feet on the first floor and includes a reception area, private offices, a conference room, and a break room. The mezzanine offers an additional 3,000 square feet of space, accessible via stairs or a freight elevator.
Utilities include three-phase electrical service, gas-fired heating, central air conditioning, and public water and sewer. Motion-activated LED lighting, a security system with cameras and alarms, and a sprinkler system enhance the building's functionality and safety. Ample parking is available for employees and visitors, and the building's convenient location provides easy access to major highways.
Sustainability measures include energy-efficient lighting and HVAC systems, low-flow plumbing fixtures, and a recycling program. The building is zoned Industrial (M-2), allowing for various commercial and industrial uses.
The property encompasses 1.5 acres and features a fenced and gated perimeter, a well-maintained asphalt parking lot, landscaped grounds, and is situated within a secure industrial park.






