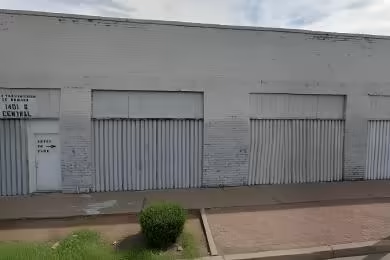Industrial Space Overview
This warehouse rental at 4749 S Irving Ave boasts 116,000 square feet within its tilt-up concrete building on a 5.76-acre lot. Its heavy industrial zoning (M-2) and strategic location in the hub of Chicago's South Side Industrial Corridor provide excellent access to major highways (I-55, I-90, I-294) and convenient proximity to public transportation.
The warehouse features clear heights ranging from 24'-28' and ceiling heights of 16'-20'. It boasts 12 grade-level loading docks, 2 drive-in doors, and 40 truck parking spaces. A fenced and gated yard ensures secure storage.
The office space spans 4,800 square feet and includes a reception area, private offices, conference rooms, a breakroom, and restrooms.
The warehouse is equipped with essential infrastructure, including an ESFR sprinkler system, LED high-bay lighting, gas-fired unit heaters, 400 Amp, 3-phase electrical service, and fiber optic internet. The site further benefits from rail access nearby and Foreign Trade Zone (FTZ) compliance.
This versatile property is suitable for a range of industrial uses, including distribution and warehousing, manufacturing, logistics and transportation, flex space, and storage and fulfillment.


