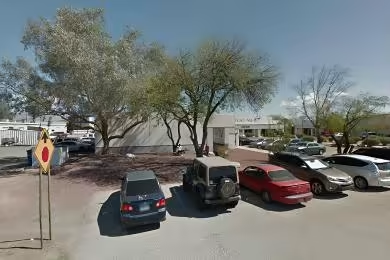Industrial Space Overview
The warehouse excels in loading and unloading efficiency with 25 spacious dock doors (10x12 feet) equipped with levelers and seals. Drive-in bays cater to convenient access for vehicles and equipment.
Beyond the warehouse, a modern two-story office building spans 10,000 square feet, featuring an open floor plan with private offices, conference rooms, and a break area. The site itself encompasses a generous 10 acres, fully fenced and gated, providing ample paved parking and secure storage.
An on-site rail spur line grants access to convenient rail transportation. The warehouse also resides within a designated Foreign Trade Zone (FTZ).
Essential utilities such as three-phase electrical service, natural gas heating and cooling, a sprinkler system, fire alarm system, and high-speed internet enhance operational efficiency. The warehouse is equipped with truck loading bays, forklift and pallet jack availability, and ample storage space.
Sustainability is prioritized with LED lighting, energy-efficient HVAC systems, a rainwater harvesting system, a green roof, and recycling programs. Its prime location offers convenient access to major highways and transportation hubs, suitable for various industries, including warehousing, distribution, logistics, and manufacturing.


