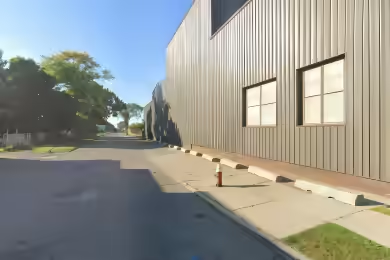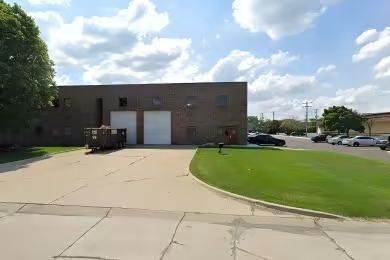Industrial Space Overview
This property features 19,050 SF of versatile industrial space located at 450 Robbins Dr, Troy, MI. The space is currently available for lease and is perfect for manufacturing or warehousing needs. With a clear height of 18’ and a loading dock, this facility is designed to accommodate various operational requirements. The property also includes 2,487 SF of dedicated office space, enhancing its functionality for business operations.
Core Specifications
The building is constructed with masonry and features a wet sprinkler system for safety. It is equipped with gas heating and halide lighting, ensuring a well-maintained environment for your operations.
Building Features
- Clear Height: 18’
- Construction Type: Masonry
- Sprinkler System: Wet
Loading & Access
- 1 Loading Dock
- 1 Drive Bay
- 46 Standard Parking Spaces
Utilities & Power
Power Supply: 1,000 Amps, 240 Volts, Phase 3 power available.
Location & Connectivity
Located in a prime area of Troy, this property offers easy access to major roads and highways, enhancing connectivity for logistics and transportation. The strategic location supports efficient distribution and operational capabilities.
Strategic Location Highlights
- Proximity to major highways for easy transportation
- Access to local workforce in a thriving industrial area
- Nearby amenities for employee convenience
Extras
Renovation potential with planned parking lot repairs in 2024.






