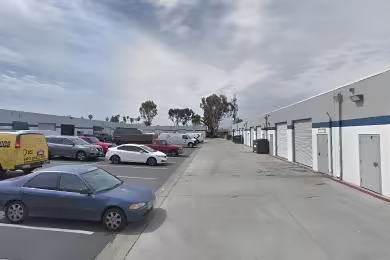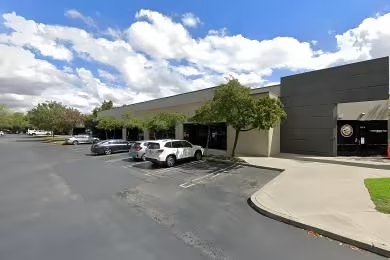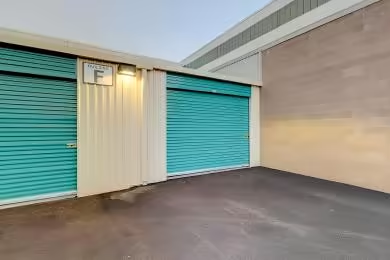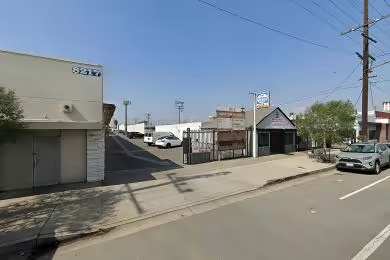Industrial Space Overview
The warehouse features a precast concrete tilt-up construction, 32' clear height, 12 dock-high loading doors, and 4 grade-level loading doors. The air-conditioned building includes a 2,000 square foot office with a second-floor mezzanine, HVAC system, and break room.
The 5-acre site boasts a paved and fenced yard with ample parking for both trucks and automobiles. Essential utilities include 800 amps of 3-phase power, natural gas availability, city water and sewer, and fiber optic and cable telecommunications options.
Additional amenities include 24-hour access, a security system, forklift and pallet rack availability, a high-speed internet connection, and a central location near major transportation routes. The site is zoned for industrial use.





