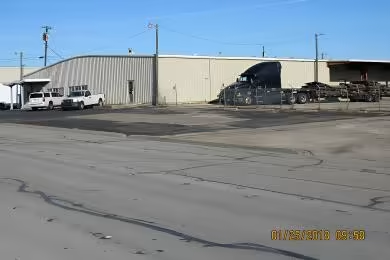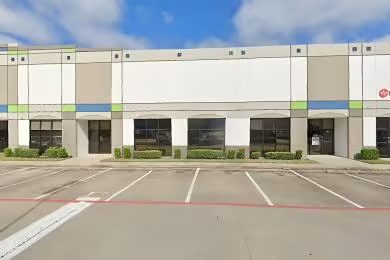Industrial Space Overview
The warehouse encompasses 30,000 square feet of total building area, featuring a length of 250 feet, width of 120 feet, and clear height of 24 feet. It offers convenient loading and unloading with four dock-high loading bays, two drive-in ramps, and a grade-level loading door.
Internally, the warehouse boasts column spacing of 50' x 50' and clear span construction. It is equipped with an ESFR sprinkler system, LED lighting, and office space availability. Utilities include 3-phase, 480-volt electrical service, natural gas, city water, and sewer.
Externally, the property features a paved and fenced yard, ample truck parking, and easy access to major highways. The industrial zoning allows for a wide range of warehousing and distribution activities.
Recent renovations and upgrades have modernized this warehouse, ensuring it meets contemporary functional and operational standards.







