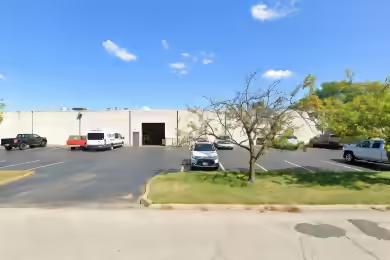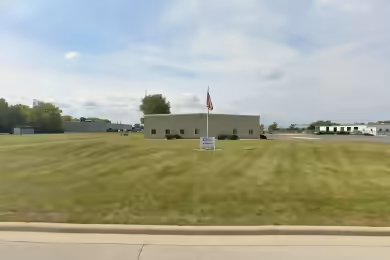Industrial Space Overview
The warehouse boasts an impressive 250,000 square feet of total area, featuring a generous 32-foot clear height, 50-foot x 50-foot column spacing, 30 dock doors with levelers, and 10 drive-in doors. The facility also includes rail access via a spur line, concrete tilt-up construction, and a metal deck ceiling with insulation. Energy-saving LED high-intensity lighting illuminates the space, while gas-fired unit heaters provide warmth. The ESFR sprinkler system ensures fire safety.
The warehouse is complemented by 10,000 square feet of office space, arranged in a two-story layout. It offers private offices, conference rooms, break areas, a reception area, a mailroom, and storage space. The site encompasses 15 total acres, secured by perimeter fencing and gated entry. Ample paved parking accommodates both employees and visitors, while a truck court and staging areas facilitate efficient logistics. Dedicated loading and unloading zones enhance productivity. The property is zoned for industrial use.
Essential utilities include 3-phase, 480V electricity, public water and sewer, and available natural gas. The warehouse provides amenities such as 24-hour security surveillance, an on-site management office, a truck wash bay, employee restrooms and showers, and ample natural lighting through skylights. Environmentally conscious design elements include solar panels, promoting energy efficiency.





