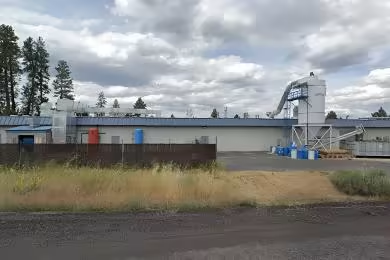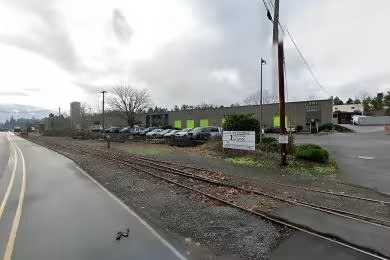Industrial Space Overview
The warehouse boasts an impressive structure of concrete tilt-up construction, featuring a clear height of 28 feet and a lofty 30 feet ceiling height. Its column spacing of 50 feet x 50 feet creates a spacious layout, while 20 dock-high loading docks with levelers and 6 drive-in doors with ramps facilitate efficient loading and unloading. Ample paved truck court allows for effortless maneuverability.
Complementing the warehouse space is 2,500 square feet of well-appointed office space. It encompasses a reception area, private offices, conference room, kitchenette, and restrooms. Utility services are well-catered to with three-phase electrical service, natural gas availability, city water and sewer, and a comprehensive sprinkler system.
Security measures prioritize peace of mind with gated entry, keycard access, 24-hour surveillance cameras, and perimeter lighting. The warehouse also features an ESFR sprinkler system, HVAC system in the office space, LED lighting, and ample parking for both employees and visitors. Additionally, an on-site truck scale and covered outdoor storage area enhance operational convenience.



