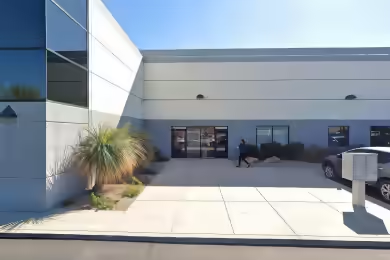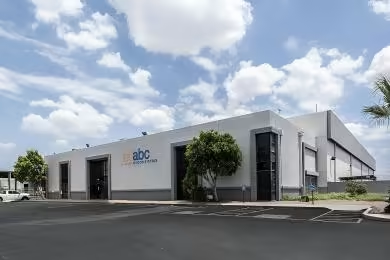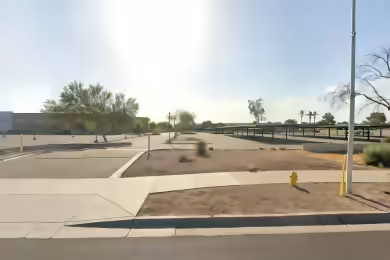Industrial Space Overview
This industrial space at 48th@Alameda - Building 1 offers a generous 88,700 SF of space, perfect for a variety of business operations. Located in Tempe, AZ, this property is part of a new 2-building redevelopment set to deliver in September 2025. The facility includes 19 loading docks and 4 drive-in bays, ensuring efficient logistics and operations.
Core Specifications
The building features a clear height of 28’ and column spacing of 52’ x 55’, providing ample room for various industrial activities. The property is equipped with a modern ESFR sprinkler system and is zoned as General Industrial District by the City of Tempe.
Building Features
- Clear height: 28’
- Lot size: 6.96 AC
- Year built: 2025
Loading & Access
- 19 loading docks for efficient loading and unloading
- 4 drive-in bays for easy access
- Secured outside storage available
Utilities & Power
Power supply includes 3,600 Amps at 277-480 Volts with phase 3 power, ensuring sufficient energy for industrial operations.
Location & Connectivity
Situated in a prime location in Tempe, AZ, this property offers excellent access to major roads and highways, enhancing connectivity for logistics and transportation.
Strategic Location Highlights
- Proximity to major highways for easy transportation
- Located in a growing industrial area
- Access to a skilled workforce in the region
Security & Compliance
- ESFR sprinkler system for fire safety
- Compliance with local zoning regulations
Extras
Renovation potential available for customized layouts and expansions.





