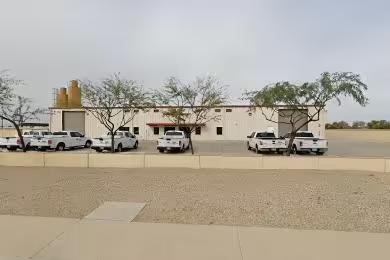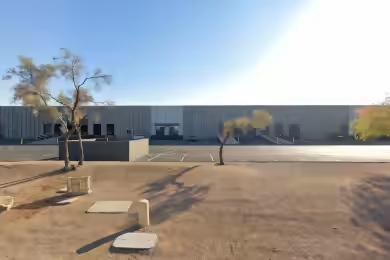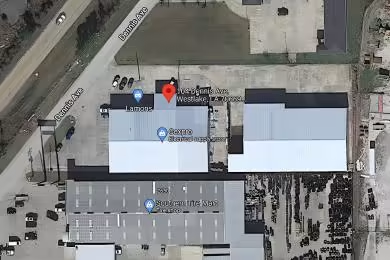Industrial Space Overview
This property features 30,227 square feet of industrial space available for lease at The Clusters in Tempe, AZ. The space includes 100% HVAC, ample office space, and loading solutions with dock-high doors and grade-level loading. The property is currently available for immediate occupancy.
Core Specifications
The Clusters offers a total of 30,227 SF of industrial space with 14 to 18-foot clear heights, 100% HVAC, and a fenced, secured yard area. The facility is designed for efficiency and accessibility, making it ideal for various industrial uses.
Building Features
- Masonry Construction
- Wet Sprinkler System
- 18’ Clear Height
Loading & Access
- 2 Truckwells and 5 Grade Level Loading Doors
- Fenced Secured Storage Area
Utilities & Power
400 Amps of 277-480 Volt 3-Phase Power available, ensuring sufficient energy supply for industrial operations.
Location & Connectivity
Located in the heart of Tempe, this property provides quick access to major highways including I-10, Loop 101, and Loop 202, ensuring seamless connectivity for logistics and transportation.
Strategic Location Highlights
- Proximity to Sky Harbor International Airport
- Central location between Tempe and Phoenix
- Access to a large labor pool from Arizona State University
Security & Compliance
- Fenced and Secured Yard
- Compliance with local industrial zoning regulations
Extras
Renovation potential for customized office and warehouse layouts.





