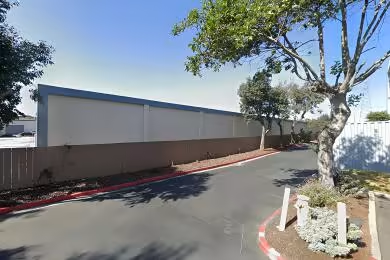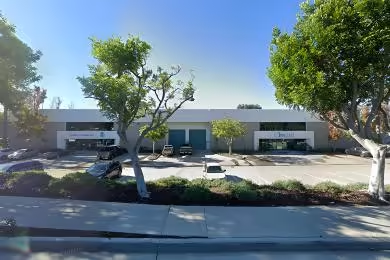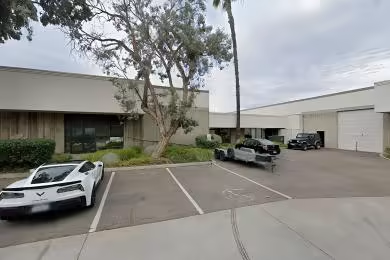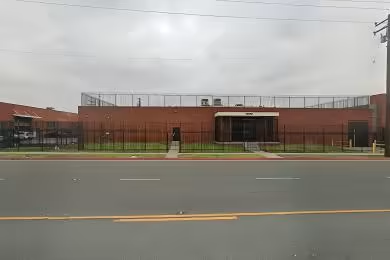Industrial Space Overview
The exterior features include a gated perimeter, ample paved parking for 500 vehicles, and meticulously landscaped grounds. Essential utilities such as three-phase electrical power, high-pressure gas service, municipal water, and an on-site septic system are readily available. The strategic location at 34380 California Highway 79 positions the warehouse within a bustling industrial corridor. It offers convenient access to major transportation routes, including Interstates 5 and 15, and proximity to Union Pacific Railroad tracks.
The infrastructure comprises durable reinforced concrete construction, a resilient metal roof, and insulated walls with R-19 insulation for optimal temperature control. The efficient LED lighting system and exhaust fans ensure a well-lit and ventilated environment. As an added convenience, there is 5,000 square feet of office space, complete with partitioned offices, a conference room, and a kitchenette. Additionally, a 25,000 square foot mezzanine provides extra storage or office space. Security is prioritized with cameras and an access control system. For seamless operations, a warehouse management system can be integrated, and on-site staff offices and restrooms provide convenience.





