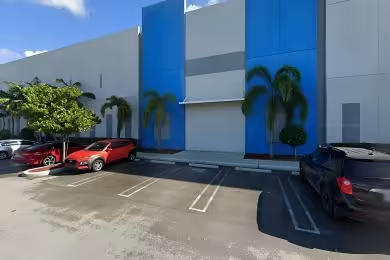Industrial Space Overview
6708 Harney Road is a sprawling 442,440-square-foot warehouse located in the heart of Tampa's eastern industrial hub. This property features over 70 dock doors and a generous 24-foot clear height, making it perfect for businesses of any scale. With active rail access and a robust power supply, logistics are optimized for efficiency. The building depth of 280 feet and column spacing of 40 feet by 40 feet provide ample space for various operations. This property is currently available for lease, offering a unique opportunity for businesses seeking versatility and functionality.
Core Specifications
Building Size: 442,440 SF
Year Built: 1987
Construction Type: Masonry
Power Supply: 1,600 amp, 480-volt, 3-phase, 4-wire system
Sprinkler System: Wet
Building Features
- Clear Height: 24 feet
- Column Spacing: 40 feet x 40 feet
- Wet Sprinkler System
- Energy-efficient LED lighting
Loading & Access
- Dock-high doors: 70+
- Drive-in doors: 1
- Rail doors: 19
- Parking spaces: 210 on-site trailer spaces
Utilities & Power
Power Supply: 1,600 amp, 480-volt, 3-phase, 4-wire system
Internet: High-speed connectivity available
Location & Connectivity
6708 Harney Road is strategically located in Tampa's largest industrial submarket, providing seamless access to Interstate 4 and Interstate 75. This central positioning facilitates distribution across eastern Florida and beyond, making it an ideal location for logistics and manufacturing operations.
Strategic Location Highlights
- Proximity to major highways for efficient transportation
- Located in a high-demand industrial area
- Access to a skilled labor force
- Close to Tampa International Airport
Extras
Renovation potential available for customization to meet specific business needs.






