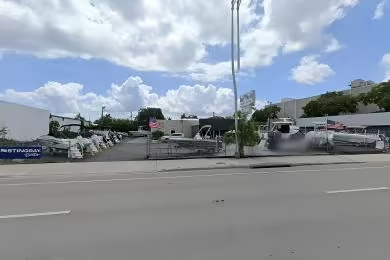Industrial Space Overview
The warehouse measures 10,000 square feet, featuring 20-foot clear height and a modern precast concrete tilt-up construction. It boasts ample space, with 2,000 square feet of office space and 8,000 square feet of warehouse space. The office area includes a reception area, private offices, an open work area, kitchenette, and restrooms.
The warehouse comes with a fenced and gated 1.5-acre site, a paved parking lot with 20 spaces, and access to public water, sewer, and utilities. It is equipped with five dock-high loading doors, one grade-level loading door, LED lighting, a sprinkler system, and a security system.
The property is zoned for heavy industrial use and is located in a well-established industrial park. It offers ample power for heavy machinery, high ceilings suitable for storage or manufacturing operations, and a move-in-ready status.




