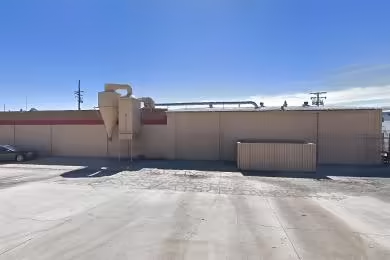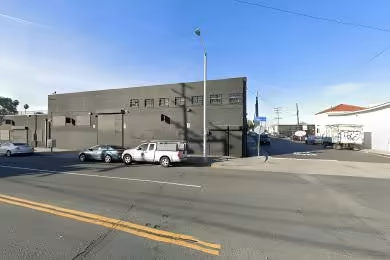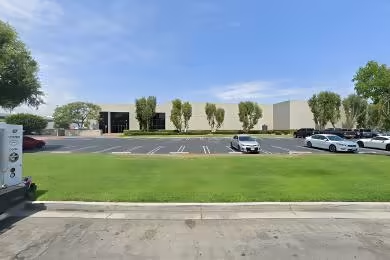Industrial Space Overview
The warehouse within the Metro Building showcases an impressive 300-foot length and 200-foot width, providing ample space for storage or operations. Its 30-foot clear height, along with strategically placed bay and column spacing, offers flexibility for various industrial applications. The pre-engineered steel frame construction, metal roof, and insulated walls ensure durability and energy efficiency.
Multiple grade-level loading docks with hydraulic dock levelers facilitate efficient loading and unloading. Interior features include LED lighting, a sprinkler system, a security system, and office space, enhancing the building's functionality. The property also includes mezzanine storage, parking spaces, a truck court, and rail access, providing comprehensive logistical solutions.
Utilities such as three-phase electrical service, natural gas heating, city water and sewer, and high-speed internet connectivity are readily available. The warehouse complies with all environmental regulations and incorporates energy-saving measures like LED lighting and insulation.
Currently undergoing renovations to further enhance its functionality and efficiency, the warehouse offers the potential for customization to meet specific business requirements. Flexible lease terms and purchase options are available, making it an attractive proposition for tenants or buyers seeking a prime location with ample space and convenient amenities.








