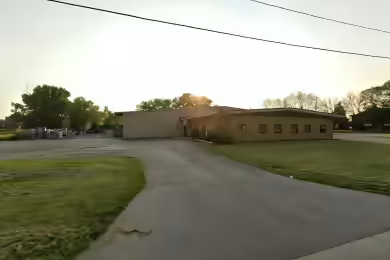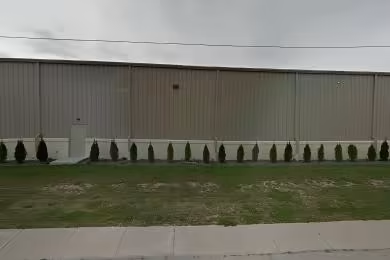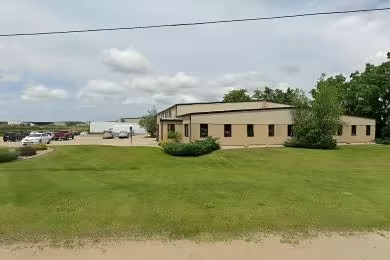Industrial Space Overview
Available for lease, this impressive 28,480 square foot industrial building is located at 4824 Industrial Park Dr in Stevens Point, WI. The property features a substantial 24,120 square feet of manufacturing and warehouse area with 18-foot ceiling heights, making it suitable for various industrial applications. The space includes 4,360 square feet of dedicated office area with a showroom, restrooms, and a break/kitchen area, ensuring a comfortable working environment. With 2 loading docks and 3 large ground-level overhead doors, accessibility is optimized for logistics and operations. This property is currently available for lease at a competitive rate of $6.00 per square foot, totaling $14,240 per month. The tenant is responsible for lawn care, snow removal, and all utilities. The building is equipped with a wet sprinkler system and has ample power supply with 3-phase, 480V and 20AMP capacity, making it ideal for manufacturing needs.
Core Specifications
Building Size: 28,480 SF
Lot Size: 2.16 AC
Year Built: 1995
Sprinkler System: Wet
Building Features
Full Build-Out condition with modern amenities, including a wet sprinkler system and roof-mounted HVAC units.
Loading & Access
- 2 Loading Docks
- 3 Drive-In Bays
- 40 Standard Parking Spaces
Utilities & Power
3-phase power available with 480V and 20AMP capacity, ensuring sufficient energy supply for industrial operations.
Location & Connectivity
Strategically located just off Interstate I39, this property offers excellent access to major highways and is well-positioned for logistics and distribution. The surrounding area is conducive to business operations, providing a supportive environment for industrial activities.
Strategic Location Highlights
- Proximity to Interstate I39 for easy transportation
- Access to local workforce in Stevens Point
- Established industrial area with supportive infrastructure
Extras
Renovation potential for customized space usage and layout adjustments.







