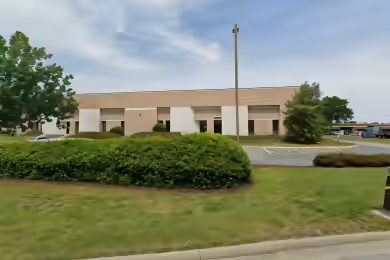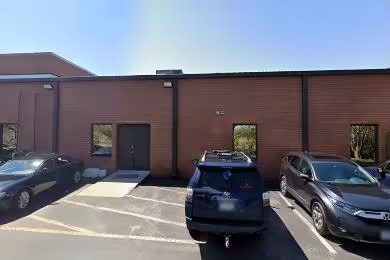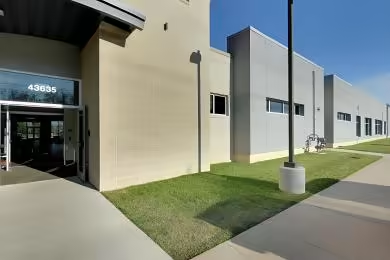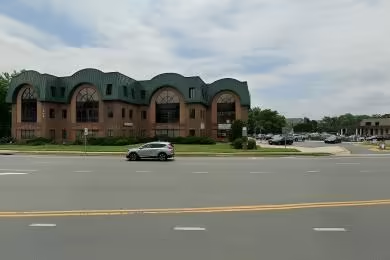Industrial Space Overview
This industrial space at Airport Commerce Center offers a generous 32,402 square feet of versatile area, perfect for a range of business operations. The suite includes eight private offices, a large conference room, and multiple workstations, ensuring a productive environment. With thirteen loading docks and a ceiling height of 24 feet, this facility is designed to accommodate various logistical needs. The property is in excellent condition and features a full kitchen and reception area, making it ideal for both operational and client-facing activities.
Core Specifications
The building spans 86,504 square feet on a 10.13-acre lot, constructed in 2001 with reinforced concrete. It is equipped with an ESFR sprinkler system and offers city water and sewer services. The zoning is classified as PD-GI, suitable for commercial use.
Building Features
- Clear height of 24 feet.
- Column spacing of 40’ x 40’.
- Full build-out condition.
Loading & Access
- 13 loading docks for efficient logistics.
- Rear loaded 115’ - 120’ independent truck court.
- Ample vehicle parking with a ratio of 1.8/1,000 SF.
Utilities & Power
Gas heating and natural gas supply ensure efficient energy use. The property is equipped with necessary utilities for operational needs.
Location & Connectivity
Located in Sterling, VA, this property provides easy access to major roads and highways, enhancing connectivity for logistics and transportation. The strategic location supports efficient distribution and commuting.
Strategic Location Highlights
- Proximity to major highways for quick transportation.
- Access to a skilled workforce in the surrounding area.
- Strong local economy supporting various industries.
Extras
- Sublease space available from current tenant.
- Includes 5,800 SF of dedicated office space.
- Recently updated office component.








