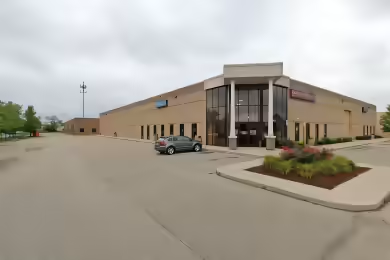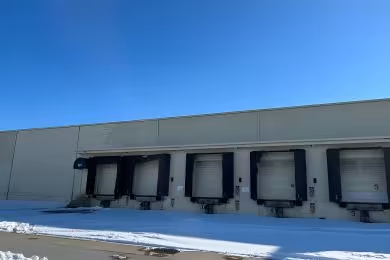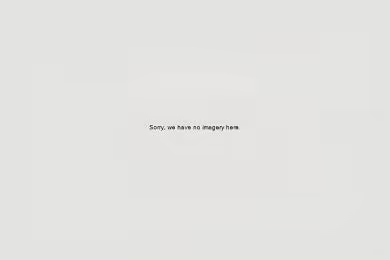Industrial Space Overview
Outstanding opportunity to lease a 32,818 SF industrial building located on 3.7 acres in Sterling Heights, MI. This property is equipped with three (3) 10-ton cranes, a covered truckwell, and multiple overhead doors, making it ideal for manufacturing or warehousing. The facility includes 6,992 SF of office space, restrooms, and a quality control room, providing a comprehensive solution for your business needs. With a fantastic location close to M-59 and I-75, this property offers both accessibility and expansion capabilities.
Core Specifications
Building Size: 32,818 SF, Lot Size: 3.77 AC, Year Built/Renovated: 1995/2005, Construction: Reinforced Concrete, Power Supply: 480 Volt, 2000 AMP.
Building Features
- Clear Height: 25’
- Warehouse Floor: 8”
- Standard Parking Spaces: 65
Loading & Access
- 3 Drive-In Bays
- 1 Loading Dock
- Central Air Conditioning
Utilities & Power
480 Volt power supply with 2000 AMP service, ensuring adequate energy for industrial operations.
Location & Connectivity
Strategically located near major highways, this property provides easy access to M-59 and I-75, enhancing logistical efficiency for businesses.
Strategic Location Highlights
- Proximity to major highways for efficient transportation
- Access to skilled labor in the surrounding area
- Growing industrial sector in Sterling Heights
Extras
Renovation potential with ample yard space and flexible layout options for various industrial uses.





