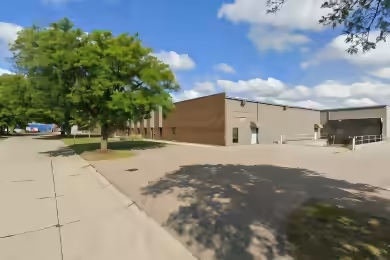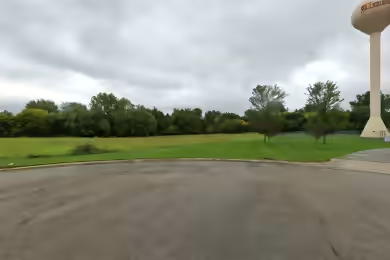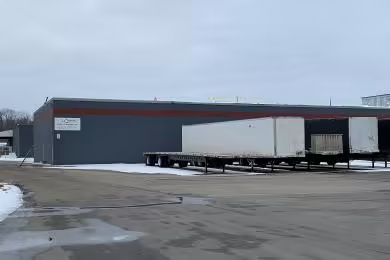Industrial Space Overview
Great Industrial building located off the highly desirable Mound Corridor in Sterling Heights. This property features a spacious 24,300 SF layout, equipped with a 5-ton crane and heavy power distribution. The shop has been freshly power washed and painted, providing a bright and welcoming environment. With two truck wells and a looped compressed air line, this space is perfect for various industrial applications. The office area remains untouched, allowing for customization to meet tenant needs.
Core Specifications
Building Size: 24,300 SF | Lot Size: 1.97 AC | Year Built/Renovated: 1985/2018 | Construction: Steel | Power Supply: 1,200 Amps, 480 Volts, Phase 3.
Building Features
Clear Height: 20’ | Warehouse Floor: 6” | Fire Suppression System installed.
Loading & Access
- 2 Drive In Bays
- 1 Exterior Dock Door
- 42 Standard Parking Spaces
Utilities & Power
Power Supply: 1,200 Amps, 480 Volts, Phase 3. Looped Compressed Air Lines available.
Location & Connectivity
Excellent access for trucks with proximity to major highways and local amenities. The property is strategically located near key industrial hubs, enhancing logistical efficiency.
Strategic Location Highlights
- Proximity to Major Employers: Ford Motors, Stellantis, General Motors, and more.
- Access to Major Highways: Convenient routes for transportation and logistics.
- Desirable Industrial Corridor: Located in a thriving industrial area.
Security & Compliance
Compliance with local industrial codes and regulations.
Extras
Renovation potential for office space to suit tenant needs. Large windows provide great natural light.





