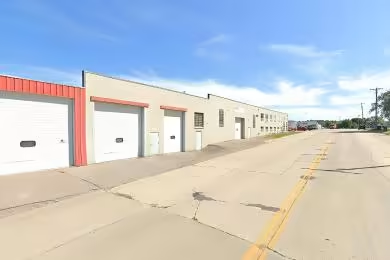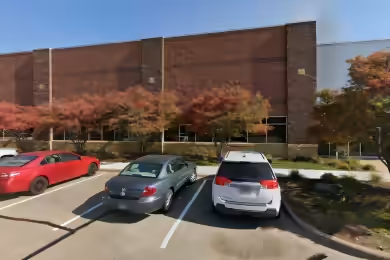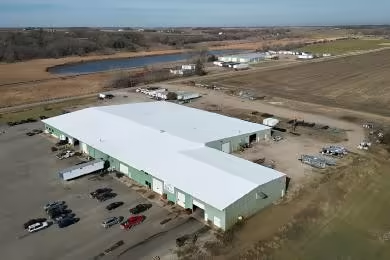Industrial Space Overview
Discover this expansive 80,350 SF industrial space located at 644 2nd St, Saint Paul Park, MN. This property features a combination of 6,884 SF of office space, 69,466 SF of warehouse, and 4,000 SF mezzanine, making it suitable for a variety of industrial and manufacturing uses. Built in 1956 with multiple renovations, this facility is designed to accommodate diverse operational needs.
With easy access to Hwy 61 and I-494, this property is strategically positioned for businesses looking to optimize logistics and connectivity. The space is available for short-term storage and can be tailored to meet specific requirements, ensuring flexibility for your business operations.
Core Specifications
Building Size: 80,350 SF
Lot Size: 3.50 AC
Year Built/Renovated: 1956/1979
Construction Type: Masonry
Zoning: I1 - Light Industrial
Building Features
Clear Height: 20’6”
Condition: Full Build-Out
Existing Mezzanine Office Space
Loading & Access
- 5 dock-high doors for efficient loading and unloading
- 5 drive-in bays for easy vehicle access
- 60 standard parking spaces available
Utilities & Power
Utilities: Central air and heating, smoke detectors, and secure storage options are available to support your business needs.
Location & Connectivity
Located in Saint Paul Park, this property offers excellent access to major highways, facilitating seamless transportation and logistics. The proximity to Hwy 61 and I-494 enhances connectivity to the greater Twin Cities area, making it an ideal location for businesses seeking operational efficiency.
Strategic Location Highlights
- Proximity to major highways for easy transportation
- Access to a skilled workforce in the surrounding area
- Flexible zoning allows for various industrial uses
Extras
Renovation potential exists for businesses looking to customize the space to their specific needs.





