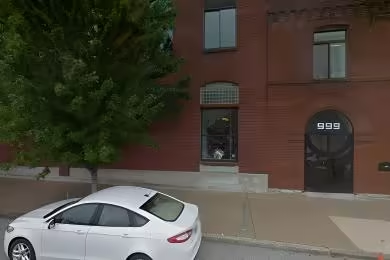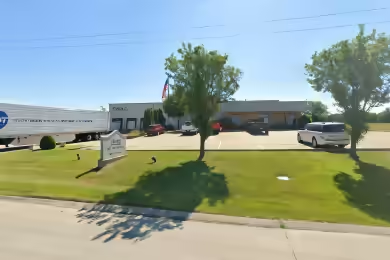Industrial Space Overview
This 22,799 SF industrial space at Lakeside Crossing III is now available for lease. Located in Saint Louis, MO, this property features a full build-out condition, making it ready for immediate occupancy. The space is perfect for businesses looking for a strategic location with ample room for operations. With 12 exterior dock doors and a drive-in bay, this facility is designed to accommodate various industrial needs.
Core Specifications
The building boasts a clear height of 20 feet and column spacing of 42’ x 42’, providing flexibility for different layouts. The property is constructed with reinforced concrete and includes an ESFR sprinkler system for enhanced safety.
Building Features
- Year built: 2001
- Building size: 106,995 SF
- Lot size: 8.34 AC
Loading & Access
- 12 exterior dock doors for efficient loading and unloading.
- 1 drive-in bay for easy access.
- 190 standard parking spaces available.
Utilities & Power
Power supply includes 400 Amps at 480 Volts with 3-phase power, suitable for various industrial operations.
Location & Connectivity
Situated in a prime location, this property offers easy access to major roads and highways, enhancing connectivity for logistics and transportation. The surrounding area is well-served by public transit, making it convenient for employees and clients alike.
Strategic Location Highlights
- Proximity to major highways for efficient distribution.
- Located in a thriving industrial area of Saint Louis.
- Access to a skilled workforce in the region.
Security & Compliance
ESFR sprinkler system in place for fire safety compliance.
Extras
Sublease space available from the current tenant, providing flexibility for businesses looking to expand or relocate.



