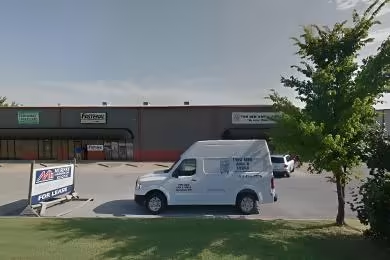Industrial Space Overview
For efficient loading and unloading, there are 10 dock-high loading bays with levelers and 2 overhead drive-in doors with a clearance height of 14 feet. The warehouse is equipped with a wet sprinkler system, LED lighting with motion sensors, and a 24/7 monitored security system for added safety and protection. Ample parking is available for trucks and employees.
Inside, the warehouse offers 2,000 square feet of dedicated office space, 98,000 square feet of clear span warehouse space, and a 10,000 square foot mezzanine space for additional storage or operations. The heavy-duty racking system with various configurations allows for efficient storage and organization. An automated conveyor system facilitates pallet handling, while a fleet of forklifts and pallet jacks are available for use. Designated areas for incoming and outgoing shipments ensure smooth logistics.
The warehouse's convenient location near major highways and interstates provides excellent access for trucks and vehicles of all sizes. It is also close to public transportation options for employee convenience.
In addition to the standard features, this warehouse offers a warehouse management system for inventory tracking and order fulfillment, cross-docking capabilities, temperature-controlled areas for refrigerated storage, designated areas for hazardous materials storage, and on-site forklift training for employees. An experienced and knowledgeable staff is available to assist with warehouse operations, ensuring seamless and efficient operations.





