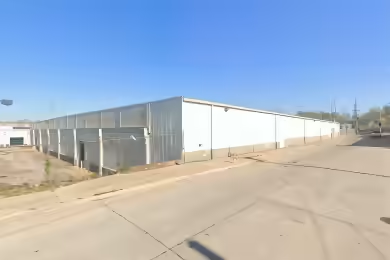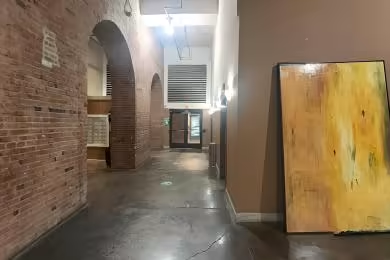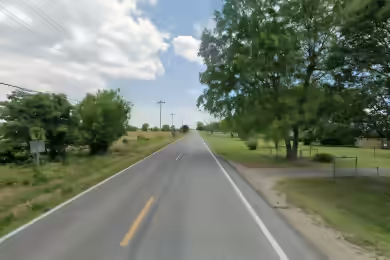Industrial Space Overview
Maryland Park Commerce Center features approximately 380,000 SF of newly constructed Class A space in a two-building, 30-acre, masterplanned industrial development in Saint Louis, MO. With flexible building configurations, the property is designed to accommodate users of all sizes, presenting smaller companies with a rare opportunity in the highly coveted Howard Bend District of Maryland Heights. Maryland Park Commerce Center’s state-of-the-art industrial space is ideally situated just minutes from the I-70/I-270 interchange, offering unprecedented access to employees and surrounding markets, to help both local and regional companies expand their reach and business.
Core Specifications
The property boasts a total of 383,790 SF of industrial space, with a minimum divisible area of 17,280 SF. The park is designed to support a variety of industrial uses, making it a versatile option for businesses looking to establish a presence in the area.
Building Features
- High End Trophy Space
- Flexible Building Configurations
Loading & Access
- 30 Dock Doors plus 24 Knock-Out Dock Doors
- 2 Drive-Ins plus 4 Knock-Out Drive-Ins
- 32’ Clear Ceiling Height
- 190 Car Parking Spaces
- 82 Trailers Spaces
Location & Connectivity
Maryland Park Commerce Center is strategically located at the intersection of Interstates 70 and 270, providing excellent connectivity to major highways and surrounding markets. This prime location enhances accessibility for logistics and distribution operations, making it an ideal choice for businesses seeking to optimize their supply chain.
Strategic Location Highlights
- Access to a strong labor force in St. Louis & St. Charles counties
- Proximity to major U.S. markets within 8 hours
- Located in a rapidly developing industrial area





