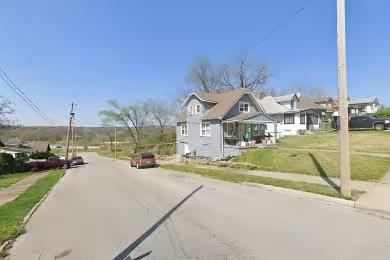Industrial Space Overview
The upper and lower levels of the building encompass a combined area of 59,736 square feet, while the retail storefront occupies the upper level.
For warehouse rental needs, there is a separate property located at 10073 Manchester Road. This warehouse offers a spacious 120,000 square feet with a substantial ceiling height of 26 feet. The sturdy concrete tilt-up construction ensures durability.
Conveniently, the warehouse features 10 loading docks and grade-level loading for effortless access. Drive-in access is also available for seamless loading and unloading.
The warehouse is situated on a vast 10-acre site with ample parking spaces for 150 vehicles. It is enclosed within a fenced yard, providing added security. While the property lacks rail access, it is well-connected by major highways, making transportation efficient.
The utilities provided include 480-volt, 3-phase electrical service, gas service, city water, and city sewer service.
The interior of the warehouse features a clear span warehouse space, an ESFR sprinkler system for fire safety, LED lighting for energy efficiency, and gas-fired heaters for climate control. It also includes 5,000 square feet of office space, a break room, and restrooms.
Furthermore, the warehouse is zoned for industrial use, enjoys excellent visibility from Manchester Road, and is situated in a well-established industrial park. Its proximity to a labor force and amenities makes it an attractive option for businesses.




