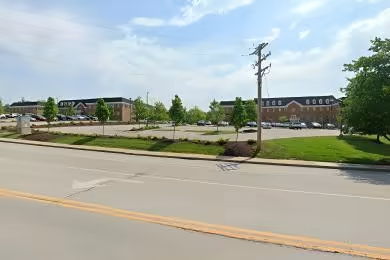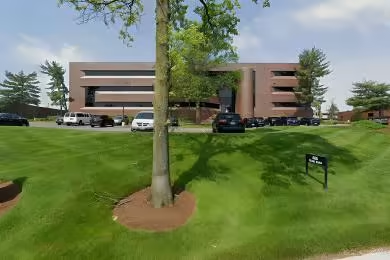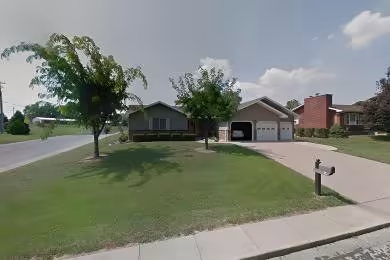Industrial Space Overview
This industrial property offers a prime leasing opportunity with 54,000 m/l sq. ft. of warehouse space and an additional 2,640 m/l sq. ft. of office space featuring restrooms, a kitchen, and spray-foamed insulation. Situated on 5.5 m/l acres, with additional land negotiable, the property provides convenient access with a 30' eave height in the main building (100x300') and 30'–26' eave height in the side building (80x300'). The facility includes 2 drive-through doors (14x14') and 3 loading docks (8x10') equipped with power levelers and dock seals. Built with an R32 insulated steel frame and LED high bay lights, the property ensures energy efficiency and functionality.
Core Specifications
Utilities include 1,400-amp 3-phase service (expandable) provided by Intercounty Electric. Additional features include a paved area with curb and gutter, heating customized to tenant specifications, and negotiable air conditioning. With the option for additional building space and the benefit of being outside city limits for lower taxes, this property is ideal for your industrial needs.
Building Features
Excellent condition with full build-out, energy-efficient design, and ample office space.
Loading & Access
- 2 drive-through doors (14x14')
- 3 loading docks (8x10') equipped with power levelers and dock seals
Utilities & Power
1,400-amp 3-phase service (expandable) provided by Intercounty Electric.
Location & Connectivity
Conveniently located with easy access to major roads and highways, this property is strategically positioned to facilitate logistics and transportation needs.
Strategic Location Highlights
- Proximity to major highways for efficient transportation
- Lower taxes being outside city limits
- Ample land for expansion opportunities
Extras
Includes 2,500 SF of dedicated office space.






