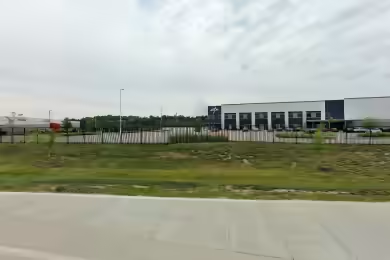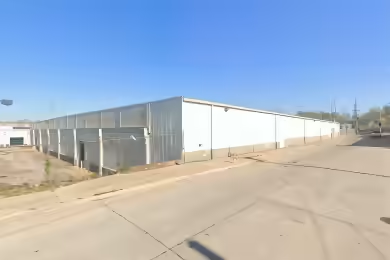Industrial Space Overview
1 Glazer Way offers an impressive 254,458 SF of industrial space, perfect for businesses seeking a strategic location in Saint Charles, MO. This facility features a 33' clear height, 29 loading docks, and a cross-loaded warehouse depth of 600 feet, making it ideal for logistics and distribution operations. The property is fully climate-controlled and includes 36,000 SF of dedicated office space, ensuring a comfortable working environment for your team. With a 4,000 amp electric service and a full build-out condition, this space is ready for immediate occupancy.
Core Specifications
Building Size: 254,458 SF
Lot Size: 13.00 AC
Year Built: 2007
Construction Type: Reinforced Concrete
Power Supply: 4,000 Amps
Zoning: AB1
Building Features
- 33' clear height for maximum storage capacity
- Full climate control for sensitive operations
- Cross-loaded warehouse design for efficient logistics
Loading & Access
- 29 loading docks for efficient loading and unloading
- 8 drive-in bays for easy access
- 250 standard parking spaces available
Utilities & Power
4,000 amp electric service ensures ample power supply for various industrial operations.
Location & Connectivity
1 Glazer Way is strategically located with easy access to major highways and public transit, enhancing connectivity for logistics and distribution. The property is situated in a prime industrial area, ensuring efficient transportation routes for your business needs.
Strategic Location Highlights
- Proximity to major highways for quick distribution
- Access to a skilled workforce in the region
- Strong local economy supporting industrial growth
Extras
Renovation potential for customized office space and layout adjustments.





