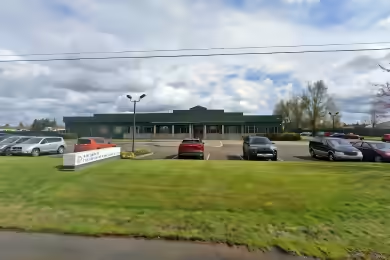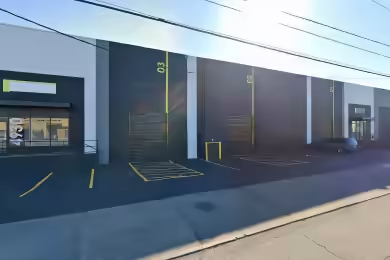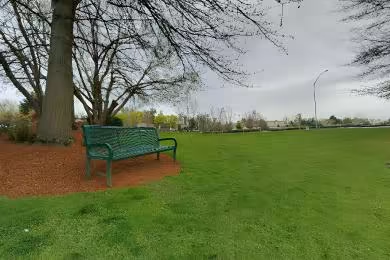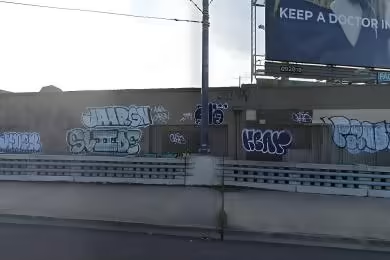Industrial Space Overview
Industrial Building with approximately 27,300 square feet of versatile space available for lease. This property features a large parking area and is adjacent to a 19,000 square foot fenced yard. The building is zoned LMI (Light Medium Industrial) and includes two grade loading doors, making it suitable for a variety of industrial applications. Available from January 1st, 2025, this space is perfect for businesses looking to expand or relocate in a strategic location.
Core Specifications
Ceiling heights range from 17’ to 20’ 8”, with a robust 400 amp power supply to support various operational needs. The property is designed to accommodate industrial activities efficiently.
Building Features
- Clear height: 20’8”
- Drive-in bays: 5
- Standard parking spaces: 42
Loading & Access
- Two grade loading doors for easy access
- Ample parking space for employees and visitors
Utilities & Power
400 amp power supply available, suitable for various industrial operations. Additional utilities may be negotiated based on tenant needs.
Location & Connectivity
Located in Springfield, OR, this property offers excellent access to major roads and highways, facilitating efficient transportation and logistics for businesses. The area is well-connected to public transit options, enhancing accessibility for employees.
Strategic Location Highlights
- Proximity to major highways for easy distribution
- Access to a skilled labor pool in the Springfield area
- Growing industrial sector in the region
Extras
Renovation potential exists for businesses looking to customize the space to their specific needs.







