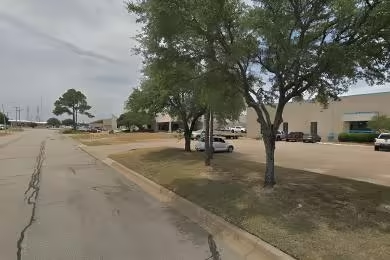Industrial Space Overview
612-616 Dwight St offers a remarkable 36,000 square feet of industrial space available for lease. This free-standing industrial flex building, originally constructed in 1965, has been meticulously renovated to ensure modern functionality and appeal. The warehouse features high ceilings, providing ample vertical space for various operations, and is equipped with two loading docks and two grade-level doors for efficient logistics handling. The property is fully climate-controlled and benefits from a robust 4,000 amp electrical service and additional mezzanine storage, making it suitable for a wide range of industrial uses.
Core Specifications
Building Size: 36,000 SF
Lot Size: 1.47 AC
Year Built: 1991
Construction Type: Masonry
Sprinkler System: Wet
Heating: Gas
Building Features
- Clear Height: 22’
- Climate Control: Fully climate-controlled environment
- Partitioned Offices: Available for administrative functions
Loading & Access
- 2 Loading Docks
- 2 Drive-In Bays
- Convenient Highway Access to I291 and I91
Utilities & Power
4,000 amp electrical service ensures ample power for various industrial operations. The property is equipped with city water and sewer services.
Location & Connectivity
612-616 Dwight St is strategically located with exceptional accessibility. It is within a quarter-mile of I291 and half a mile from I91, facilitating seamless transportation. The Massachusetts Turnpike is just over 6 miles away, enhancing connectivity for logistics and distribution.
Strategic Location Highlights
- Proximity to Major Highways for efficient transportation
- Access to a Skilled Workforce in Springfield
- Growing Industrial Sector in the region
Security & Compliance
Compliance with local building codes and safety regulations, including a wet sprinkler system for fire safety.
Extras
Renovation potential for customized space layout and additional improvements.


