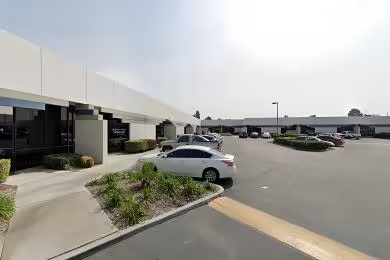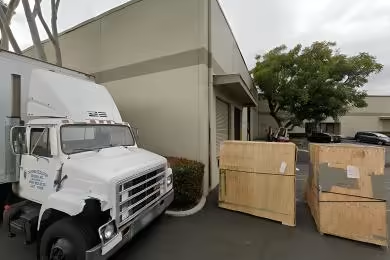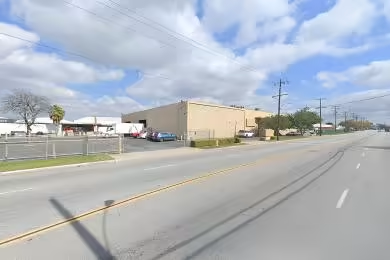Industrial Space Overview
The warehouse at 2500 Sweetwater Springs Boulevard boasts 120,000 square feet of building area on 10 acres of land. It features a 24-foot clear height, 50-foot by 50-foot bay spacing, and ample yard space. Loading capabilities include 10 dock-high loading doors and 2 drive-in doors.
The building's features include precast concrete construction, insulated roof and walls, LED lighting, a sprinkler system, and an HVAC system with zoned temperature control. It also offers office space with a reception area, conference rooms, and private offices, as well as a mezzanine for additional storage.
The warehouse is equipped with a warehouse management system, cross-docking capabilities, shipping and receiving offices, security cameras, and motion sensors. It has an employee break room and restrooms, and is maintained by a dedicated staff. The building is currently occupied but will be available for transition in the near future.
The Rancho San Diego Industrial Center's flexible M-58 zoning allows for a wide range of business uses, including distribution, manufacturing, and warehousing. It benefits from close proximity and easy access to CA-54, heavy power, and natural gas. Flexible lease terms and purchase options may be available.





