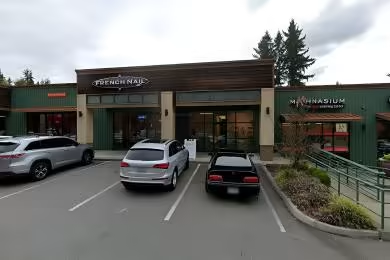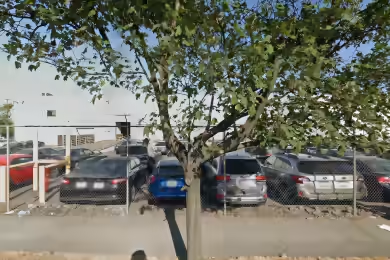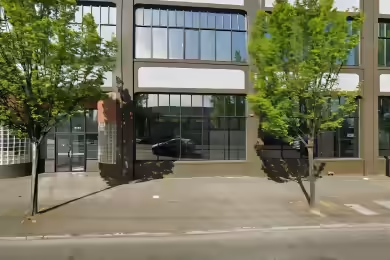Industrial Space Overview
2700 E Ferry Ave offers a remarkable 15,901 SF of industrial space, ideally situated in Spokane, WA. This property features a conditioned warehouse with a 33’ clear height and 75’ x 50’ column spacing, making it suitable for various industrial applications. The building is equipped with an ESFR sprinkler system and LED efficient lighting, ensuring safety and energy efficiency. With ample parking and a prime location, this space is perfect for businesses looking to thrive in a competitive market.
Core Specifications
Building Size: 75,000 SF | Lot Size: 4.53 AC | Year Built: 2019 | Power Supply: 480 Volts, Phase 3 | Zoning: Heavy Industrial.
Building Features
- Concrete Tilt-Up Building
- Super Insulated Building
- Ample Parking
- ESFR Sprinkler System
Loading & Access
- 3 exterior dock doors for easy loading and unloading.
- 1 drive-in bay for convenient access.
- Ample parking available for staff and visitors.
Utilities & Power
Power Supply: 480 Volts, Phase 3 power available, suitable for heavy industrial use.
Location & Connectivity
2700 E Ferry Ave is strategically located just 1 minute from the future North-South Freeway, providing quick access to major transportation routes. It is also only 6 minutes from downtown Spokane and 13 minutes from Spokane International Airport, making it an ideal location for logistics and distribution.
Strategic Location Highlights
- Proximity to major highways and public transit.
- Access to two Class I railroads on site.
- Located in a growing industrial area with increasing demand.
Extras
Renovation potential for customized office space or additional features.





