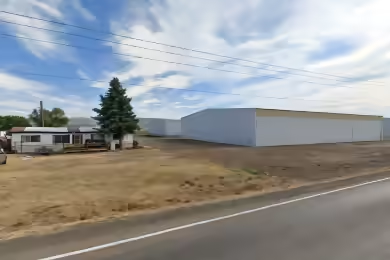Industrial Space Overview
The property boasts a substantial 100,000 square feet of total building space, including an 80,000 square foot warehouse and 20,000 square feet of office space. Constructed in 1995, the warehouse features tilt-up concrete construction, impressive clear heights ranging from 24 to 32 feet, and column spacing of 50 feet x 50 feet. It also boasts a steel roof with skylights, LED lighting, and ample electrical outlets throughout.
For efficient loading and shipping, the property offers 12 dock-high loading doors, 2 drive-in ramps, and a large truck court. The interior is well-equipped with a sprinkler system, HVAC system, insulation, multiple restrooms, and break areas.
The exterior features secure fenced parking, a separate entrance for the office and warehouse, and a concrete mezzanine with 5,000 square feet of additional storage space. The property has fiber optic internet, security cameras, and motion detectors, ensuring safety and convenience.
Utilities include 1,200 amps of 3-phase, 480-volt electricity, natural gas, public water and sewer, and high-speed internet access. This property is an excellent choice for businesses seeking a high-quality industrial investment in a prime location.






