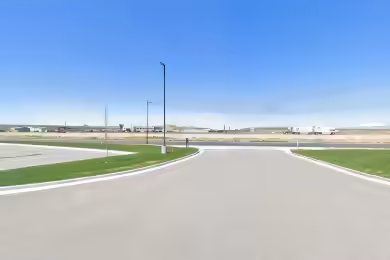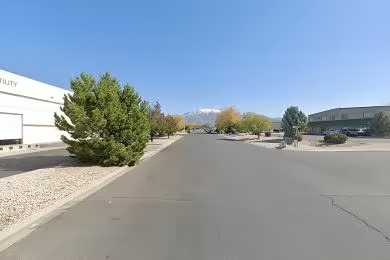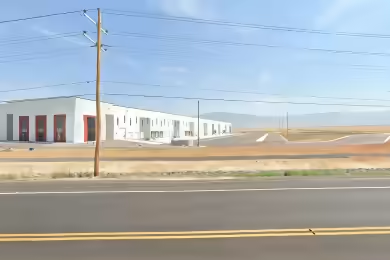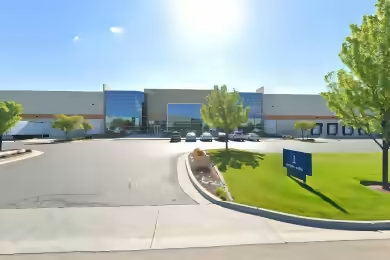Industrial Space Overview
Spanish Springs Industrial Park offers a prime opportunity for businesses seeking a spacious and modern industrial facility. With a total area of 280,980 square feet, this warehouse is designed for efficiency and functionality. The property features a cross-dock configuration, providing seamless logistics and distribution capabilities. Built in 2023, the facility boasts 69 dock doors, four drive-in bays, and a 36-foot clear height, making it ideal for various industrial applications. Located in the heart of Utah County, this space is perfect for companies looking to establish a strong presence in a rapidly growing area.
Core Specifications
Building Type: Industrial/A
Construction: Reinforced Concrete
Clear Height: 36’
Power Supply: 4,000 Amps
Sprinkler System: ESFR
Building Features
- Concrete tilt-up construction for durability
- High-end trophy space with modern amenities
- Freeway visibility for enhanced business exposure
Loading & Access
- 69 loading docks for efficient loading and unloading
- 4 drive-in bays for easy access
- Truck court with ample space for maneuvering
Utilities & Power
Utilities: Ample power supply with 4,000 Amps available, ensuring that your operations run smoothly.
Location & Connectivity
Spanish Springs Industrial Park is strategically located along Interstate 15, providing excellent access to major highways and transport routes. This location allows for quick connections to Downtown Salt Lake City and other major metropolitan areas, making it an ideal hub for logistics and distribution.
Strategic Location Highlights
- Proximity to major highways for efficient transportation
- Access to a robust labor pool within a 5-mile radius
- Located in a rapidly growing industrial area
Extras
Renovation potential for customized space planning and layout adjustments.





