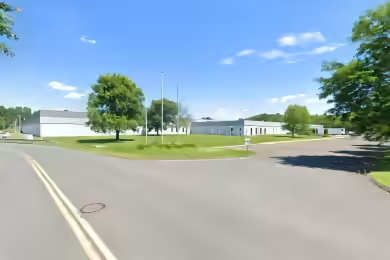Industrial Space Overview
I-84 Southington Logistics Center offers an impressive 283,000 SF of industrial space, designed for optimal functionality and efficiency. This Class A Distribution and Logistics Center features a remarkable 36' clear height, ensuring ample vertical space for various operations. The property is strategically located directly on I-84, providing excellent visibility and accessibility for logistics and distribution needs. With up to 63 loading docks and 2 drive-in doors, this facility is tailored for high-volume operations. The site also includes 76 trailer spaces and 202 auto parking spaces, making it an ideal choice for businesses looking to expand their footprint in a prime location.
Core Specifications
Building Size: 283,000 SF
Lot Size: 53.00 AC
Year Built: 2026
Construction Type: Steel
Sprinkler System: ESFR
Power Supply: 3,000 Amps, 277-480 Volts
Zoning: I-2 - Industrial
Building Features
- 36' clear height for versatile storage and operations.
- 50' x 56' column spacing for optimal layout flexibility.
- ESFR sprinkler system for enhanced safety.
Loading & Access
- Up to 63 loading docks for efficient loading and unloading.
- 2 drive-in doors for easy access.
- 76 trailer spaces available.
Utilities & Power
Power Supply: 3,000 Amps, 277-480 Volts, ensuring sufficient energy for industrial operations.
Location & Connectivity
Located directly on I-84, this property offers exceptional connectivity to major highways and thoroughfares, facilitating seamless transportation and logistics operations. The strategic location enhances accessibility for both suppliers and customers, making it a prime choice for distribution and logistics businesses.
Strategic Location Highlights
- Proximity to major highways for efficient transportation.
- High visibility for branding opportunities.
- Access to a skilled labor pool in the Southington area.
Extras
Renovation potential for customized space planning and layout adjustments.


