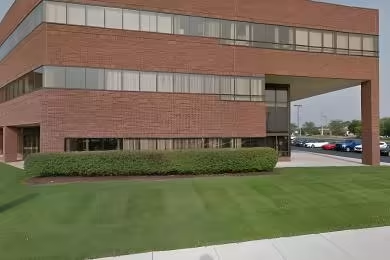Industrial Space Overview
The concrete tilt-up warehouse boasts a 24-foot clear height, 20 dock doors, and 4 grade level doors. It features an ESFR sprinkler system, LED lighting, and tenant-controlled HVAC. Its 5-acre lot includes a 4-acre yard with on-site railroad siding.
Amenities include ample parking, on-site security, a breakroom, and restrooms. The warehouse is currently a mix of office and warehouse space, offering flexibility in its use as a distribution center, manufacturing facility, storage and logistics hub, service center, or industrial showroom.
The property can be leased or purchased, with negotiable rates available upon request. Its location amidst industrial businesses, high traffic count, and proximity to Detroit Metro Airport make it an ideal destination for a variety of businesses.





