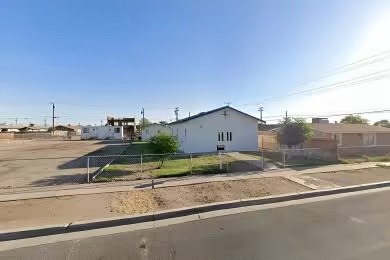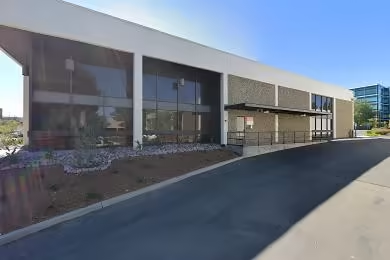Industrial Space Overview
The warehouse is equipped with an extensive array of loading and unloading facilities, including 36 grade-level loading docks and 4 dock-high loading docks, as well as 10 grade-level and 4 dock-high drive-in doors. Extensive truck courts surround the building, offering ample space for efficient truck maneuvering and parking.
Additional features include a state-of-the-art ESFR sprinkler system, 480V/3-phase electrical service, and HVAC for temperature control. The secure environment with gated and fenced property guarantees the safety of your inventory.
Situated within a highly desirable location, this property offers easy access to major transportation routes such as Highway 101, I-280, and the Port of San Francisco. Its proximity to the flourishing Oyster Point Business Park, home to various technology and healthcare companies, provides a dynamic business ecosystem.
The warehouse also features convenient amenities such as a break room, restrooms, and storage areas, ensuring the comfort of your employees. With flexible layout options, you can customize the space to meet your specific business needs.
Zoned as Light Industrial (M-1), this property has annual taxes of approximately $1.5 million (2023). The warehouse was constructed in 2006 using high-quality materials and has been meticulously maintained to ensure its pristine condition.








