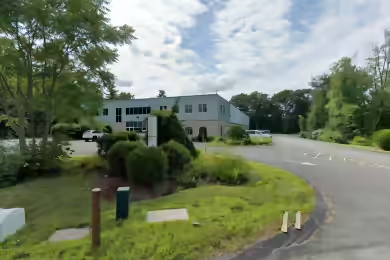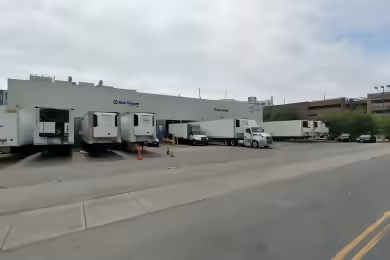Industrial Space Overview
6 Norfolk Ave offers a remarkable 25,500 SF of industrial space, perfectly suited for a variety of uses including office, warehouse, and manufacturing. This property features a full build-out with a dedicated office area of 4,500 SF, ensuring a comfortable working environment. The warehouse is equipped with 3 loading docks and 3 drive-in bays, making it ideal for logistics and distribution operations. Located in Easton, MA, this space is available for immediate occupancy, providing a strategic advantage for businesses looking to establish or expand their operations in a thriving area.
Core Specifications
Building Size: 25,500 SF
Lot Size: 2.17 AC
Year Built: 1982
Construction Type: Masonry
Sprinkler System: Wet
Heating: Gas-fired unit heaters
Power Supply: 400 Amps
Building Features
- Clear height: 20’
- Central air conditioning in office area
- Full build-out condition
Loading & Access
- 3 loading docks for efficient loading and unloading
- 3 drive-in bays for easy access
- Ample parking with 10 standard parking spaces
Utilities & Power
Utilities: City water supply
Power: 400 Amps available, suitable for various industrial needs.
Location & Connectivity
6 Norfolk Ave is strategically located in Easton, MA, providing excellent access to major roads and highways. This location ensures seamless connectivity for transportation and logistics, making it an ideal choice for businesses looking to optimize their operations.
Strategic Location Highlights
- Proximity to major highways for easy transportation
- Located in a growing industrial area
- Access to a skilled workforce in the region
Extras
Renovation potential for customized space layout.





