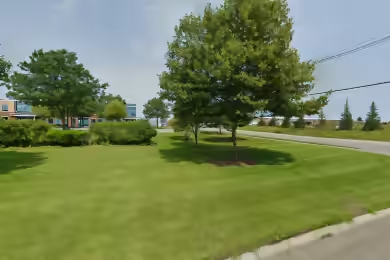Industrial Space Overview
With a clear height of 36’ and 34 exterior dock doors, this facility is designed to accommodate a variety of industrial uses. The property features ample parking with 346 standard spaces and is equipped with modern amenities, including central air conditioning and private restrooms. Whether you are looking to set up a distribution center or a manufacturing facility, this space provides the flexibility and functionality needed to support your business goals.
Core Specifications
Lot Size: 37.25 AC
Year Built: 2022
Construction Type: Reinforced Concrete
Sprinkler System: ESFR
Power Supply: 4,000 Amps
Building Features
- Clear Height: 36’
- Column Spacing: 50’ x 51’
- Standard Parking Spaces: 346
Loading & Access
- 8 Loading Docks
- 1 Drive Bay
- Ample parking available
Utilities & Power
Sewer: City
Gas: Natural
Location & Connectivity
Strategic Location Highlights
- Central Location in Mass Pike/495 Submarket
- Proximity to major transportation routes
- Access to a large labor pool in the Northeast








