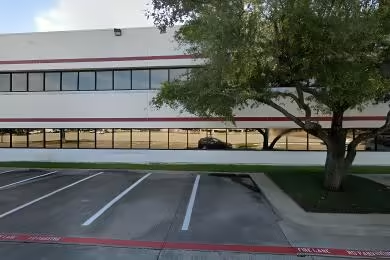Industrial Space Overview
The warehouse features an impressive 30-foot clear height, allowing for ample storage capacity. It is equipped with 15 dock-high loading docks with levelers and seals, as well as 3 drive-in doors with 16' x 14' openings for efficient loading and unloading. An ESFR sprinkler system ensures fire safety throughout the facility, while high-intensity LED lighting with motion sensors provides ample illumination.
The warehouse also includes 5,000 square feet of office space in an open-plan layout with private offices, conference rooms, and a break area. It boasts an HVAC system, carpeting, and natural light, with direct access from the warehouse.
Adjustable pallet racking and shelving systems maximize storage capacity, accommodating over 25,000 pallets with stacking heights up to 20 feet. Wide aisles and high ceilings facilitate efficient forklift operation.
Security measures include 24/7 monitoring, gated access with keypads and intercom, motion-activated cameras, and perimeter fencing with barbed wire and motion sensors.
Additional features include a spacious truck court for maneuvering and parking, a covered loading area with dock levelers and seals, cross-docking capabilities, rail access for shipping and receiving, employee amenities, and ample parking.
The warehouse's location in a prime industrial park provides easy access to major highways and transportation hubs, making it an ideal choice for businesses seeking convenient and efficient storage and distribution solutions.






