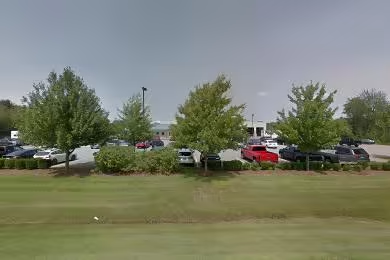Industrial Space Overview
Strategic Location on Route 7 with 9 loading docks and 1 drive-in door. This 60,000 SF industrial space features a 32’ clear height and a bonus 33,000 SF mezzanine. The property is equipped with over 25 individual offices and is ADA compliant with full elevator service. Energy-efficient motion lighting throughout enhances the workspace, making it ideal for various industrial uses.
Core Specifications
Building Size: 120,000 SF, Lot Size: 16.54 AC, Year Built: 2000, Sprinkler System: ESFR, Power Supply: 1,600 Amps, 3 Phase.
Building Features
32’ clear height, energy-efficient lighting, and ADA compliant facilities enhance the usability of the space.
Loading & Access
- 9 loading docks for efficient logistics
- 1 drive-in door for easy access
Utilities & Power
3 Phase power with 1,600 AMP capacity, ensuring sufficient energy supply for industrial operations.
Location & Connectivity
Conveniently located on Route 7, this property offers excellent access to major highways and public transit, enhancing connectivity for businesses.
Strategic Location Highlights
- Proximity to major highways for easy transportation
- Access to local amenities and services
- Ideal for logistics and distribution operations
Security & Compliance
ESFR sprinkler system in place for fire safety compliance.
Extras
Renovation potential for customized layouts and expansions.





