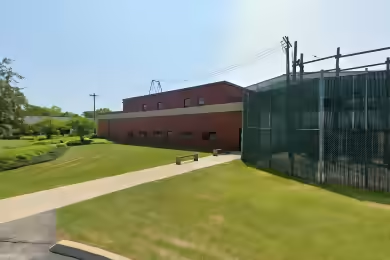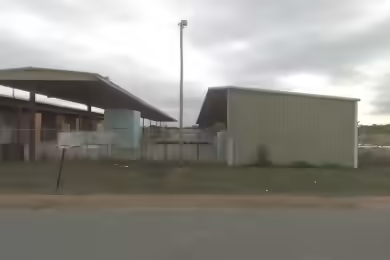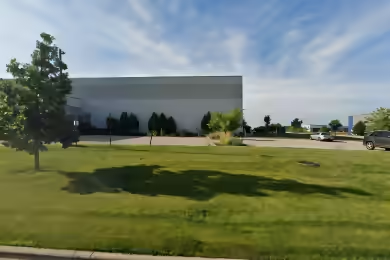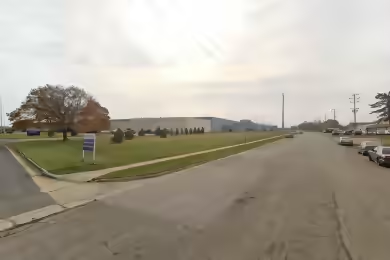Industrial Space Overview
53,740 sq. ft. of prime industrial space is now available for lease in Sauk City, WI. This property boasts a back-up generator, geo-thermal heating, and LED lighting throughout, ensuring energy efficiency and reliability. The building is partially sprinklered and includes essential features such as 6 drive-in bays and 3 loading docks for seamless operations. With a total of 4,364 sq. ft. of office space, this facility is designed to meet the needs of modern businesses.
Built in 1980 and remodeled in 1995, with additions in 2007 and 2010, this industrial space combines functionality with modern upgrades. The property is equipped with a 60kw natural gas backup generator and a 36kw solar grid, making it a sustainable choice for your business. Don't miss out on this opportunity to secure a versatile space in a strategic location.
Core Specifications
Building Size: 53,740 SF. Lot Size: 3.52 AC. Year Built: 1980. Construction Type: Metal. Sprinkler System: Wet.
Building Features
- Clear Height: 34’
- Standard Parking Spaces: 35
- Exterior Dock Doors: 3
Loading & Access
- 6 Drive-In Bays
- 3 Loading Docks
- Front Loading
Utilities & Power
Power Supply: 600-800 Amps, Phase 3, 3 Wire.
Location & Connectivity
Sauk City offers excellent access to major highways and is strategically located for logistics and distribution. The property is within close proximity to key transportation routes, enhancing connectivity for businesses.
Strategic Location Highlights
- Proximity to major highways for efficient transportation
- Access to a skilled labor force in the region
- Growing industrial area with potential for business expansion
Extras
Renovation potential and flexible layout options available.






