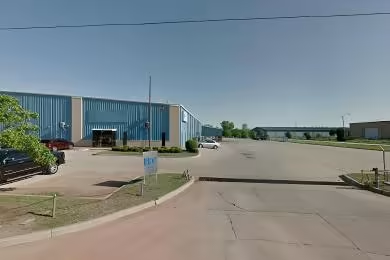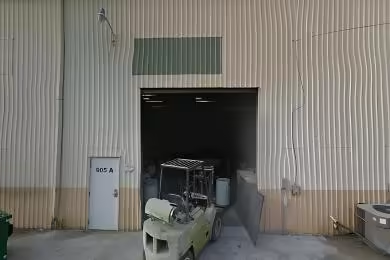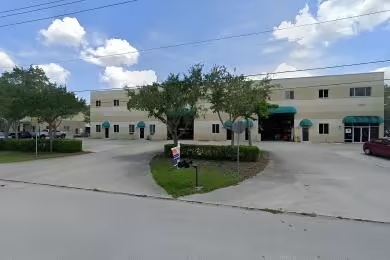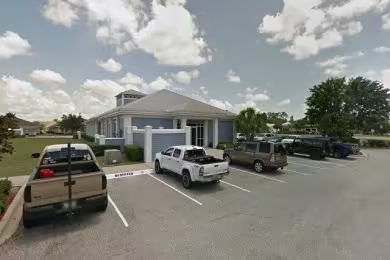Industrial Space Overview
Inside, the warehouse features a 28-foot clear height and 50-foot by 50-foot column spacing. It's fully equipped with a sprinkler system, LED lighting, 10 dock-high loading bays, and 2 grade-level loading doors.
The exterior offers a paved and lighted parking lot, truck court, fenced and gated yard, and access to rail. Essential utilities include 3-phase, 480V electricity, natural gas, municipal water and sewer.
Additional amenities include 5,000 square feet of office space, restrooms, a breakroom, a security system, drive-in access, and ample storage space.
The warehouse's prime location in an industrial area provides convenient access to major highways and public transportation. It's currently available for lease or purchase and is suitable for various industrial uses, such as logistics, manufacturing, and distribution.






