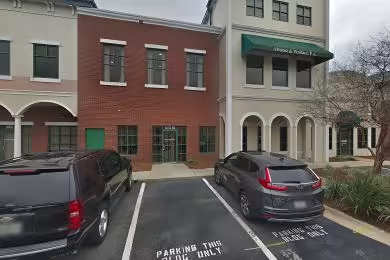Industrial Space Overview
The 115,000-square-foot warehouse features a generous ceiling height of 24 feet, 50' x 50' column spacing, 12 loading docks, and 4 drive-in doors. Additionally, it includes 5,000 square feet of dedicated office space. Built in 1980, the warehouse is well-equipped with modern amenities.
The site comprises 5 acres and is fully fenced and gated. Ample parking is available for both trucks and cars, while excellent visibility from Washington Boulevard ensures maximum exposure. Access to major highways and interstates is convenient.
Other notable features include a sprinkler system, security system, energy-efficient lighting, and LED lighting. Skylights provide natural lighting, while ample electrical power and a gas-fired heating system enhance functionality. High-speed internet connectivity and industrial zoning add to the versatility of the space.
Strategically located in an established industrial area, the warehouse offers proximity to transportation hubs, ports, airports, and a skilled workforce. Surrounding amenities and services further contribute to its convenience.
Potential uses for this warehouse include distribution center, logistics hub, warehouse and storage, light manufacturing, or flexible space. Notably, the property is currently occupied until June 2025. Flood insurance is required due to its location in a flood zone, but the roof was recently replaced in 2019. The warehouse remains in excellent condition, reflecting consistent maintenance.


