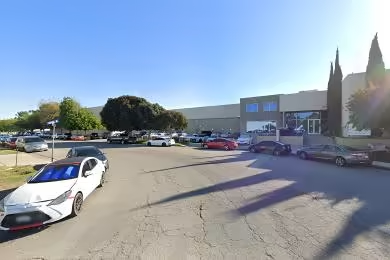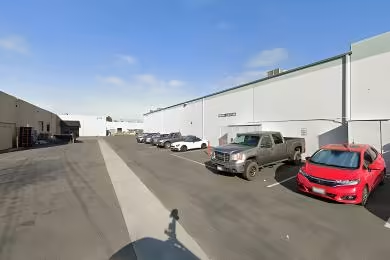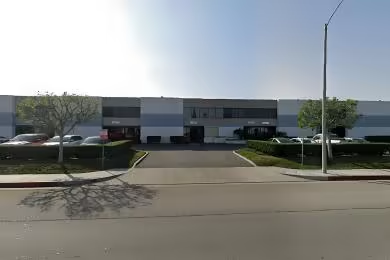Industrial Space Overview
The building features ample clear height ranging from 24 to 32 feet, providing ample storage capacity and vertical space for operations. The 40 x 50 feet column spacing allows for a versatile layout and efficient equipment utilization. The heavy-duty concrete floor withstands heavy forklift traffic and equipment loads, while the multiple dock-high loading bays with levelers and dock seals facilitate seamless loading and unloading. Drive-in doors provide additional access points for swift truck maneuvering.
The facility is equipped with three-phase electrical power to support industrial equipment and demanding energy consumption. Natural gas service is available for heating, industrial processes, or equipment operation. Utilities such as water, sewer, and telecommunication infrastructure ensure reliable supply and efficient communication.
Security measures include controlled 24/7 access, motion-activated lighting, and perimeter fencing to safeguard personnel and assets. Tenant improvements include customizable floor plans, mezzanines for additional storage or office space, a comfortable HVAC system, and a comprehensive fire sprinkler system.
Additional features include ample outdoor storage space for containers or equipment, sheltered loading ramps and canopies for weather protection, intermodal rail access for convenient transportation, and nearby amenities for employee convenience. For further inquiries and details on other available properties, contact us through the provided inquiry form.





