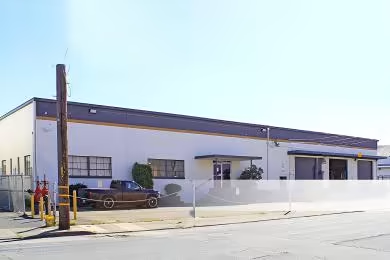Industrial Space Overview
The building boasts a vast 450,000 square feet of space with a 36-foot clear height and a spacious column spacing of 50 feet by 50 feet. Loading and unloading is facilitated by 48 dock-high doors and 4 grade-level drive-in doors. The warehouse's FM2 floor flatness, ESFR sprinkler system, and LED high-bay fixtures ensure a safe and functional environment.
The 25-acre site provides a fully paved and secure yard, ample truck parking, gated access, and direct connectivity to major highways. On-site amenities include 5,000 square feet of modern office space, break rooms, restrooms, property management, and 24/7 security surveillance.
The warehouse's prime location offers proximity to Interstate 10 and Interstate 15, making it a major distribution hub. It is also close to airports and seaports, providing convenient access to global markets. The skilled workforce in the area further enhances its operational efficiency.
Additional features include an energy-efficient design, cross-docking capabilities, a mezzanine for extra storage, potential rail access, and eligibility for Foreign Trade Zone designation. The flexible layout and modern amenities make it suitable for various storage and distribution needs, from bulk storage to logistics operations, catering to businesses of all sizes.





