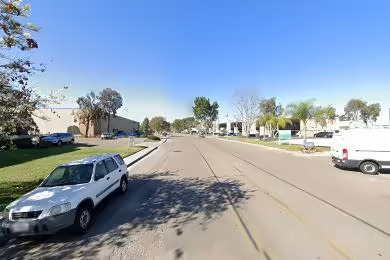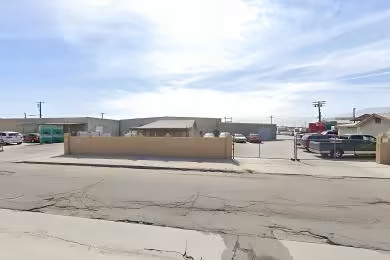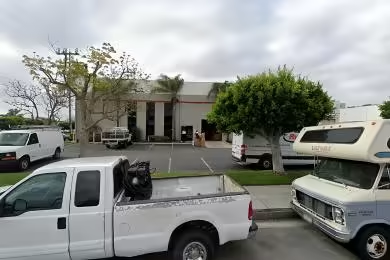Industrial Space Overview
Constructed with a tilt-up concrete and steel frame, the building features a remarkable clear ceiling height of 32 feet throughout the warehouse. Its 50-foot by 50-foot bay size provides ample room for operational flexibility. The warehouse is equipped with 12 dock high doors and 2 drive-in doors for convenient loading and unloading.
The well-secured property offers a fully fenced yard for trailer storage, along with a paved parking lot accommodating over 100 vehicles. Its strategic location ensures excellent accessibility to major highways and proximity to amenities such as retail, dining, and a labor pool. The warehouse boasts energy-efficient features, ensuring cost savings for occupants.
Inside, the warehouse benefits from a well-lit interior with LED lighting and an ESFR sprinkler system for safety. It also features on-site offices and break areas for employee convenience. The drive-around truck court and cross-dock configuration streamline operations.
The warehouse space offers the flexibility to be subdivided to meet specific tenant needs, allowing for customizable build-outs to suit varying requirements. The flexible lease terms and availability of heavy power make it an ideal choice for a wide range of industrial and distribution uses. Additionally, the property holds potential for expansion within the boundaries of the site.






