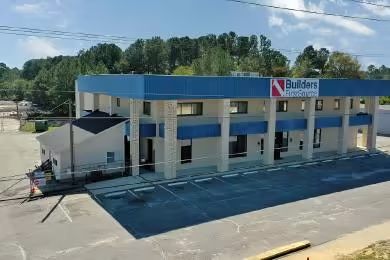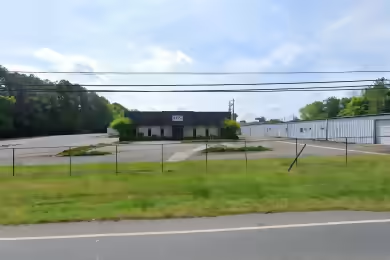Industrial Space Overview
This shell space is designed for flexibility, allowing for tailored interior buildouts to meet specific business needs. The property is expandable to 234,318 SF, providing ample room for growth. With easy access to major highways and a robust labor market, this location is perfect for businesses looking to thrive in a competitive environment.
Core Specifications
Lot Size: 17.69 AC
Year Built: 2022
Construction Type: Reinforced Concrete
Clear Height: 26’
Dock Doors: 19
Drive-In Doors: 1
Parking Spaces: 55
Building Features
- Clear height: 26’
- Construction type: Tilt-up concrete panel
- Fire suppression: ESFR system
Loading & Access
- 19 dock-high doors for efficient loading and unloading
- 1 drive-in door for added accessibility
- Ample parking with 55 employee spaces
Utilities & Power
Water: City supply
Sewer: City services
Gas: Natural gas available
Location & Connectivity
Strategic Location Highlights
- Located in a well-established industrial area
- Proximity to major highways for easy distribution
- Access to a skilled labor pool in the region
- Strong economic growth in Sanford, NC
Extras
Flexible layout suitable for various business operations





