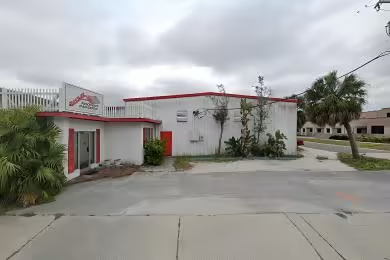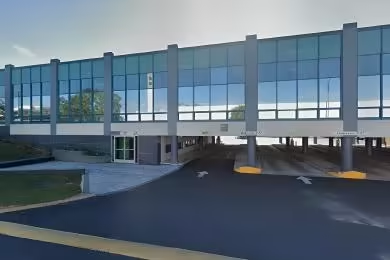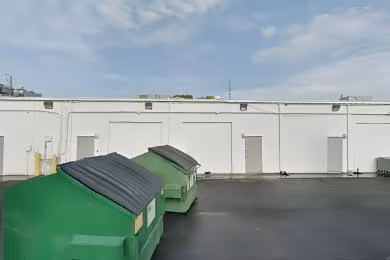Industrial Space Overview
**Warehouse Specifications:**
Located at 576 Monroe Road, these warehouses boast:
* 100,000 square feet of space
* 28-foot clear ceiling height
* 10 dock-high loading docks with levelers
* 3 drive-in doors
* Ample exterior parking
**Building Features:**
The buildings' exteriors feature concrete tilt-up construction, metal roofs with insulation, and fenced and secured perimeters. The interiors offer open floor plans with minimal columns, epoxy-coated concrete floors, LED lighting, and ESFR sprinkler systems. Multiple bathrooms and break areas ensure employee comfort.
**Office Space:**
Each building includes 5,000 square feet of office space with:
* Reception area
* Private offices
* Conference rooms
* Kitchenette
**Utilities and Accessibility:**
The buildings are equipped with three-phase electrical power, water and sewer, and natural gas. They benefit from their convenient location near major highways, excellent visibility from Monroe Road, and proximity to a labor pool and amenities.
**Additional Features:**
To enhance functionality and security, the buildings are equipped with high-speed internet access, a security system with motion detectors and cameras, an energy-efficient design, and zoning for industrial use.






