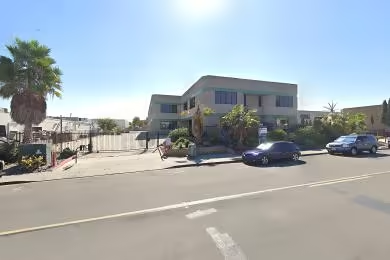Industrial Space Overview
With 20 dock high doors and 2 grade-level drive-in doors, loading and unloading operations are streamlined. The insulated metal panels and ESFR sprinkler system throughout ensure optimal protection for stored goods. Ample lighting with 20-foot candles provides excellent visibility. Two 2-ton electric rooftop units provide heating and cooling, while 800 amps of 480-volt, 3-phase power ensures ample electrical capacity.
The site sits on approximately 6.5 acres, offering ample parking spaces for over 150 vehicles. A fenced perimeter with barbed wire topping provides security, while concrete driveways and parking areas enhance accessibility. Essential utilities like city water, sewer, and natural gas are available.
Beyond the warehouse space, the property offers 5,000 square feet of office space over two floors, a 1,000 square foot break room with kitchen and seating, and multiple restrooms throughout the facility. An oversized loading area accommodates tractor-trailers effortlessly, and the 10-foot wide loading dock provides ample room for equipment. A designated shipping and receiving area ensures efficient material handling.
An installed and operational warehouse management system optimizes operations. Access control and gated entry with 24/7 access control ensure secure entry. Motion-activated security lighting and surveillance cameras provide additional peace of mind. The property's strategic location offers convenient access to major highways and transportation hubs.


