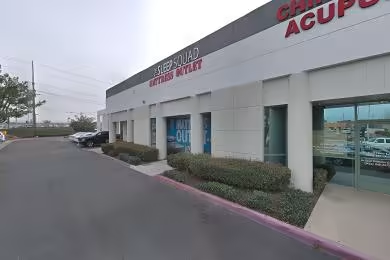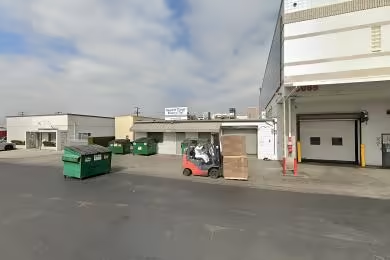Industrial Space Overview
The warehouse's sturdy construction includes a steel frame with insulated metal panels, a standing seam metal roof equipped with skylights for natural lighting, and a polished concrete floor boasting a load capacity of 5,000 pounds per square foot. Insulated concrete block walls offer excellent temperature regulation.
Utility access includes three-phase electrical service, natural gas, municipal water supply, and sewage. An office area of 5,000 square feet, complete with a break room and ample restrooms, provides a comfortable working environment.
Amenities extend to a 24/7 security system, cross-dock configuration for effortless drive-through loading, an ESFR sprinkler system for fire protection, energy-efficient LED lighting, and HVAC in the office area.
With its convenient location near major highways and interstates, the warehouse offers easy access to transportation routes. Ample parking for vehicles and trailers ensures hassle-free logistics.
This versatile space is suitable for a wide range of uses, including distribution and warehousing, manufacturing, logistics, data center operations, cold or frozen storage, and e-commerce fulfillment.






