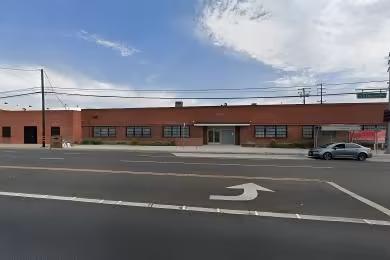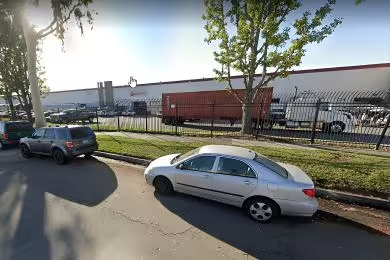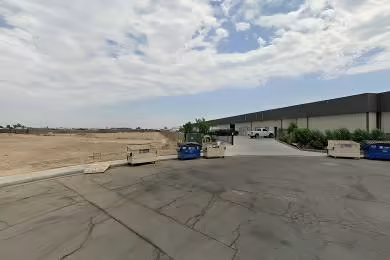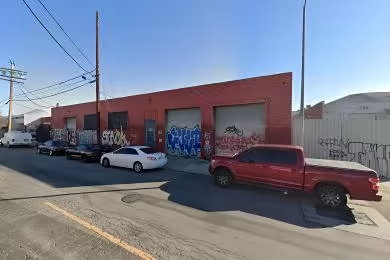Industrial Space Overview
This expansive warehouse boasts 100,000 square feet with a ceiling height of 28 feet, providing ample storage and workspaces. It features 10 loading docks, 4 drive-in doors, and a generous truck court measuring 150 feet by 600 feet. With 50 parking spaces available, it offers ample space for employees and clients.
The building includes 2,000 square feet of office space complete with a reception area, private offices, a break room, and restrooms. It includes amenities such as ample natural light, LED lighting, an ESFR sprinkler system, epoxy-coated floors, dock levelers, and seals. Additionally, it has 400 amps of 3-phase electricity, gas-fired unit heaters, and a 24-hour surveillance security system for added security.
The site itself encompasses 5 acres with 200 feet of frontage on South Victoria Avenue and a depth of 1,000 feet. Zoned for industrial use, it has access to public water, sewer, and gas utilities.
Enjoy the benefits of Modified Gross, where the landlord covers water and trash expenses. Future tenants are responsible for remaining utilities. Don't miss the exceptional introductory rates and free rent incentives available to qualified applicants.
Whether you require distribution and logistics, light manufacturing, storage, or import/export operations, this warehouse offers a flexible and well-maintained solution. Schedule a visit today and discover the potential of this prime commercial property.





